|
space
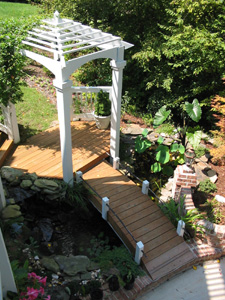
(click on any photo for a larger view)space
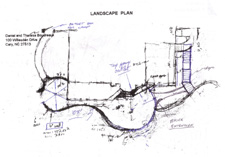
Figure
1: Original Plans for steps & landing
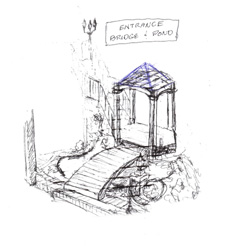
Figure
2 : Pond perspective
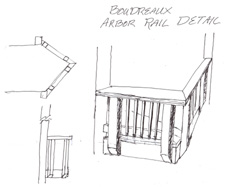
Figure
3 : Rail detail
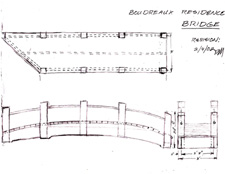
Figure
4: Bridge detail
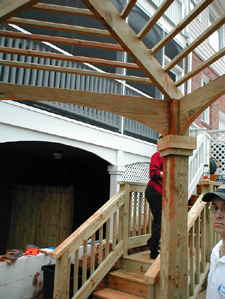
Second
Revision: Platform expansion
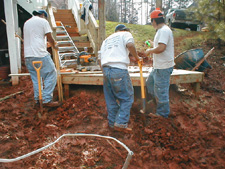
Digging
the pond
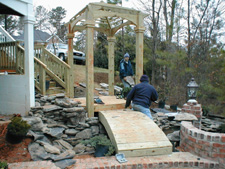
Finishing
the Pond's stone work
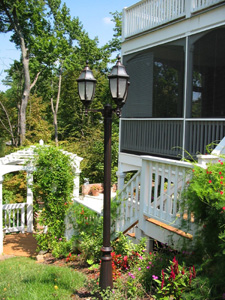
Detail
of the plantings and painting/staining
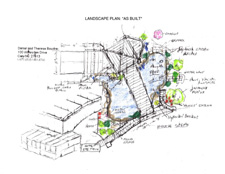
Figure
5: Final Plan, as built
|
space
The Boudreaux Home: Arbor Landing, Steps, Pond, Bridge, Plantings,
Irrigation and Lighting
This project
is our favorite. Not only does it combine all of the elements
available to the landscaper, it is a study in interaction between
the designer/builder and the customer. The result is a product
which exceeds the expectations of both.
| First
Revision | The Contract | The
Installation |
| Second Revision | The
Pond | The Lights | The
Plants |
| The Finishing Touches | The
Finished Project |
The
Plan
The Boudreauxs
live in the upscale community of Wessex in Cary, North Carolina.
Theresa is an artist; Dan is his company's Senior Corporate
Auditor for EDP Systems. They are both active in the art community,
and own The Art Connection. The project began as an extension
off previous projects. We had built a large concrete and brick
patio. Another contractor had enclosed the screen porch and
built a landing to it. The Boudreauxs wished to tie the two
together and provide an easier access down the 35 degree slope
to their patio. They also wished to upgrade the plantings and
approach to their front door. The plan began with an extension
of stairs to an arbored landing with a step down to a concrete
walkway to the patio. The existing patio wall was to be expanded
with a wing column and light fixture to announce entry into
the patio area. Other features of the plan included a pond transecting
the entry walkway and additional plantings to make the approach
a little more lush. See Figure 1.
| top
of page |
First
Revision
The Boudreauxs
liked all the elements of the plan. First, it provided the access
and connection of the stairway and lawn area to the deck. The
arbor landing provided a nice focal point and transition element.
But instead of putting the pond in the front yard, could we
put it here in the back? And replace the walkway with a bridge?
New concept drawings were prepared to incorporate these changes.
See Figures 2, 3 and 4.
| top
of page |
The
Contract
With a modified
set of concept drawings, the proposal was revised and the new
estimates prepared. The Entry Arbor was modified to include
the new bridge and the walk was eliminated. Lighting was added
to the brick column by the stair. Irrigation lines and heads
would be moved to accommodate the pond and a special refill
line installed to automatically add water when that zone was
activated. The deck stairs, arbor, bridge and brick wall would
be completed for $3,472.90 and the pond, plants and mulch would
be completed for $5,792.41. The total of $9,265.31 would be
paid 50% on contract signing and the balance on completion.
The Boudreauxs agreed and work began in November, 2001.
| top
of page |
The
Installation
Work began
with the construction of the stair and rail connecting the porch
outside the screen deck to the new arbor. Care was taken to
copy the same design elements of the existing structures. The
sweep of the header boards of the existing porch would be duplicated
in the new arbor, for example, and the handrails matched to
the existing decked areas.
| top
of page |
Second
Revision
The posts
had just gone up to the Arbor when I got a call from Theresa.
"We have a problem" she said. "When you come down the stairs,
there is this pole right in front of you." I went to the job
site and sure enough, the trapezoidal shape of the original
design placed the post in the wrong space. I huddled with Theresa
and the crew and drew up a revision. We would expand the platform
to a square shape and redo the roofline to a gazebo-like structure.
All agreed and the modifications were executed with a much improved
design.
| top
of page |
The
Pond
Since it
was December, the weather was wet and conditions were not ideal
for installing the pond. The clay was now a bog and the going
was muddy and slow. But through it all, the lines for wiring
the new lights and pond pump were laid, the irrigation lines
relocated, and the new pond dug out. Footers were poured for
the new wall extension and the brick laid for the connecting
wall and light column. The pond liner was laid and connected
to the pump basin (which was custom made to incorporate a larger
basin for the pump and filters. The waterfall assembly, too,
was a custom construction (it began life as a utility sink shell).
Once the basic infrastructure was installed, the bottom and
sides of the pond were lined with river rock and the pond was
filled. Next, attention focused on building the stream bed and
waterfall, taking care that the appearance was natural and conforming
to the contour of the land.
| top
of page |
The
Lights
A carriage
lamp fixture was selected by the Boudreauxs to cap the new entry
column to compliment the three-light fixture installed at the
head of the stair. Around the pond a low-voltage lighting system
was installed to uplight the waterfall and an underwater fixture
was placed under the bridge.
| top
of page |
The
Plants
Blended
topsoil was brought in and the area around the pond was planted
in juniper, hosta, liriope, mondo grass and azalea. Water iris
and water lilies were placed in the pond to further naturalize
the setting and provide a home for the new gold fish. At the
other end of the house, Italian Cypress were brought in to give
importance to the south front corner and a cutleaf Japanese
Maple 'Seiryu' was added to the front entry walk along with
a hedge of abelia "Edward Gaucher". A Redblood was transplanted
to the new planter area by the pond. Over all the newly planted
areas was a final coat of double-shredded hardwood mulch and
a fresh coat of pine straw for the natural areas.
| top
of page |
The
Finishing Touches
Once the
new wood had sufficiently aged, the wood structures were painted
and the deck work stained to match the existing structure (by
the guys who did the original painting). An ornamental fountain
fish, commissioned by the owners, was added to the far end of
the pond. As a final personal touch, black bamboo from the Boudreaux's
stand was used as the rail over the decidedly oriental bridge.
The resulting product is the culmination of the fusion of ideas
and styles that work together harmoniously for a classic look
and enchanting entry into the Boudreaux's private world. The
final "As-Built" sketch (see Figure 5) shows how the project
transformed from the first drawing into the stunning success
it is today.
| top
of page |
space
|

